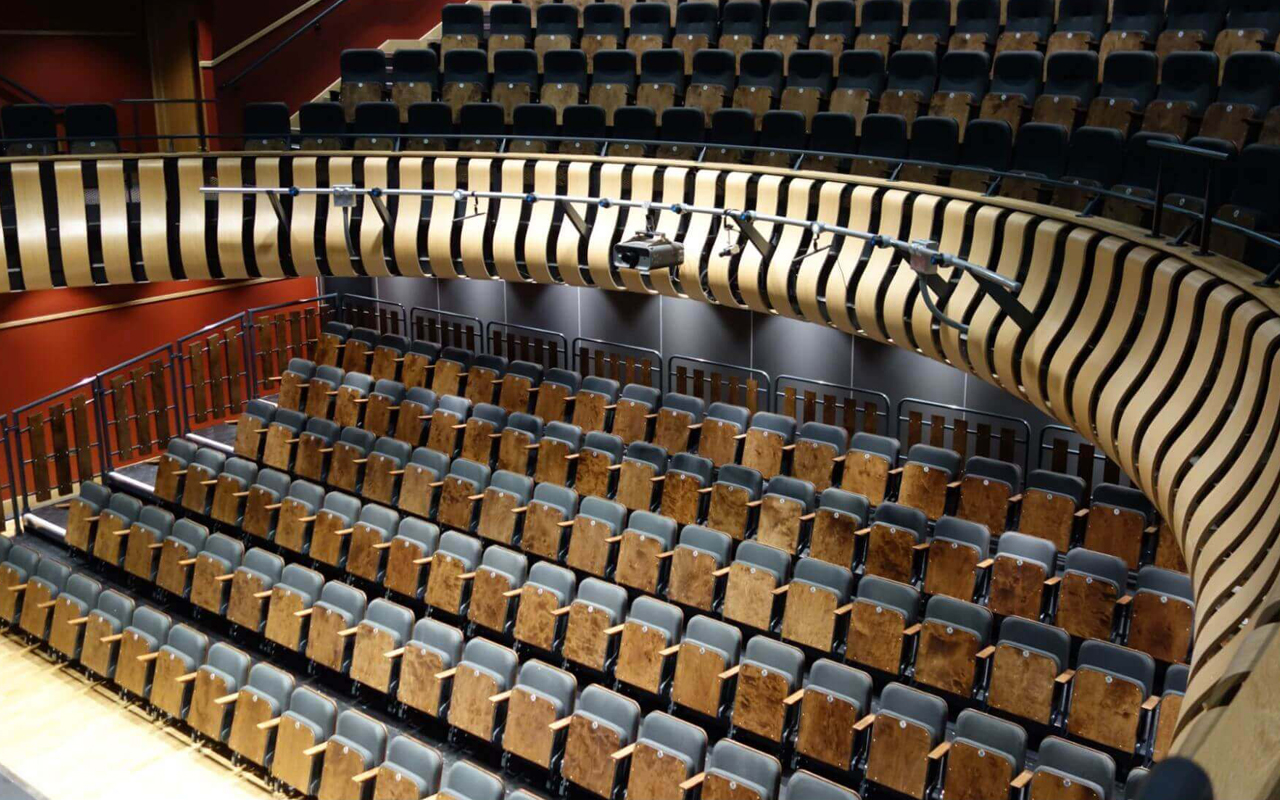Seating Layout is a critical component of theatre or auditorium seats design for audience experience and much more. Contented layouts meet different purpose types of performance, audience capacity and architectural restraints. Below are some of the most popular seated configurations to start the journey:
1. Proscenium Layout
A proscenium layout which is a stage with arch and the audience seated directly in front. Because it is traditional, this is the best layout for plays or musicals (or presentations) as you want everyone watching the performance.
2. Thrust Stage
Thrust stage most of all arranged the port seats on the sides of stage, or stage extending into an audience which have and are seated on three sides. It offers closeness between performer and audience, which works very well for dramatics and intimate performances.
3. Theatre in the Round (also known as Ground Floor/Arena staging)
Arena Staging: The stage is located in the middle with all the audience surrounding it from four sides It shall provide a full or vacuum immersion experience, but at when considering sight lines and staging.
4. Traverse Stage
Also known as the traverse or alley stage—where a fashion-runway blocks the audience on two opposite sides of the stage. Suitable for set-centric performances, in which a linear perspective is positive to show.
5. Continental Seating
This does not include aisles, instead it is long uninterrupted row with aisles located at the sides to capacity all of the theatre seating (common place in large auditoriums & cinemas)
6. Multiple Aisle Seating
This configuration has multiple aisles separating the seating into sections and allows as for better access and egress. Purposefully used in spaces where speed of evacuation is a concern.
7. Fan shaped mechanics
Seats are placed fan style from the stage to ensure spectators get best views and acoustics. Very common design of modern theaters and concert halls
8. Horseshoe Layout
How it works is the seating arranges in a U, surrounding the stage and giving a balance between intimate to a lot of capacity. Often synonymous with opera house design.
9. Arena Seating
An arena seating is like a theatre, in the round but on a large scale and the audience sits around a central stage to support large concerts and skateboarding.
10. Auditorium Style
Purpose build for educational use, with auditorium chairs tiered upwards to face perhaps both a stage (or in the case of classrooms with podiums) and having all attendees get clear view.

Post time: May-13-2025







