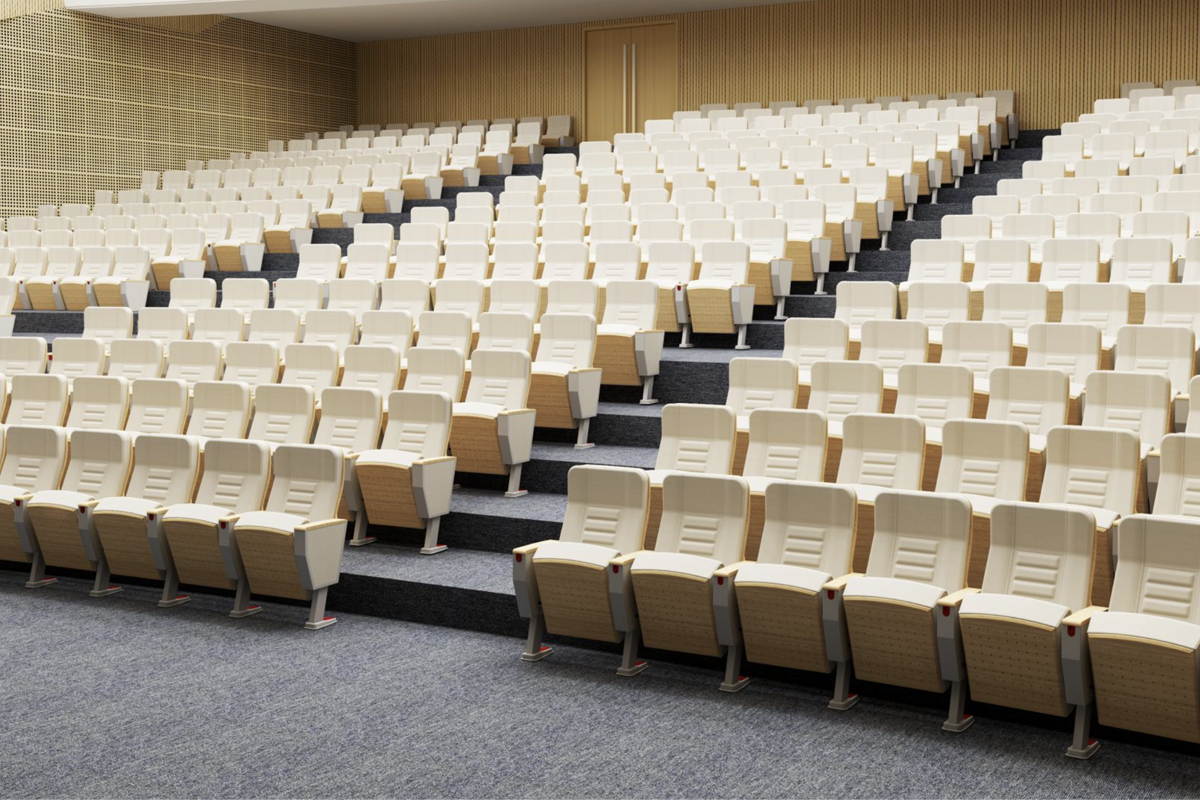1. What Are the Most Effective Auditorium Seating Layouts?
Auditorium layouts directly impact audience engagement, sightlines, and capacity. The most popular configurations include:
- Continental Layout: Ideal for theaters and concert halls, this curved design enhances sightlines and creates intimacy between performers and the audience. It typically features two side aisles and no center aisle, but requires wider aisles for safety compliance .
- Multi-Aisle Layout: Common in lecture halls and conference centers, this setup uses straight rows with multiple aisles (14–16 seats per row) for easy access. It’s practical for rectangular spaces but may sacrifice intimacy .
- Wide Fan Layout: Minimizes distance between the audience and stage, ideal for speech-focused events. However, sightlines must be carefully checked to avoid obstructions .
- Horseshoe and Vineyard Layouts: Horseshoe designs surround a central stage (common in opera houses), while vineyard layouts tier seats around an arena stage, offering 360° views—popular in modern concert halls .
2. What Are Sightlines, and How Do They Affect Seating Design?
Sightlines refer to the unobstructed view from each seat to the stage. Poor sightlines can ruin the audience experience. Key considerations:
- Vertical Sightlines: Ensure patrons can see over the heads of those two rows ahead. Tiered or sloped floors help achieve this .
- Horizontal Sightlines: The “extreme” side seats should still view at least 75% of the stage. For dance performances, ensure visibility of performers’ feet .
- Solutions: Stagger seats, use risers, or opt for reclining chairs with adjustable back pitches (16°–24°) to optimize views .
3. How Much Spacing Is Needed Between Rows for Safety and Comfort?
Row spacing impacts evacuation safety, legroom, and overall comfort. Key guidelines:
- Clear Passage: The space between rows should follow International Building Code (IBC) formulas. For example, rows with 25 chairs and two aisles require at least 15.3” of clearance .
- Back-to-Back Spacing: Aim for 3 feet (36”) between chair backs. Narrower spacing risks comfort, while wider spacing reduces capacity .
- ADA Considerations: Ensure wheelchair-accessible rows have extra depth (e.g., 44” instead of 36”) to prevent hazardous gaps .
Post time: Apr-05-2025








